After standing vacant for more than a decade, the 100-year-old Cook County Hospital building, which was abandoned in 2002 for the newly built John H. Stroger, Jr. Hospital, may finally begin to see some life.
Potential developers for the site, located at 1835 W. Harrison St., have submitted proposals to the Cook County Bureau of Economic Development, which were due March 16.

The redevelopment plan for the site began back in 2003, when the Landmarks Preservation Council of Illinois presented a re-use plan that included restoration of the exterior facade, construction of residential units and a new health and wellness facility.
The plan was never set into motion, but discussion of what to do with the building continued.
John Cooke, director of the Office of Capital Planning and Policy in the Cook County Bureau of Economic Development, said that by 2011, the plan was to convert the hospital into administrative offices, though Cooke added he was concerned that was not an efficient way to re-use the building.
“The county has historically often placed a round peg into a square hole,” Cooke said.
“[Our] thought process was that we should look for something bigger, better — a more comprehensible approach to the redevelopment.”
With that perspective, the County Board began to assess its core medical needs and market rate needs, such as hospital operations, population and long-term growth, Cooke said.
In March 2014, the County Board voted to spend $2.4 million to study ways to use the building and develop the surrounding area. Cooke said the money was put toward master planning, creating core medical and market rate components, drafting a request for proposal and planning two charette events.
The charettes were hosted in September and October 2014 in coordination with the Chicago Architecture Foundation. The goal of the events was to gather input from architects and bring the design community together to brainstorm creative re-use ideas for the building, said Katherine Stalker, manager of Public Engagement at CAF.
Teams unveiled their development ideas during the October event and Cooke said a variety of approaches were presented, from grandiose plans that required zoning to be quadrupled and others that were more down to Earth, such as converting the hospital into apartments or condominiums.
“It was very open-ended as far as what the use could be,” Stalker said. “[The teams] approached it both from the planning perspective and also from the design perspective.”
The public was able to share its thoughts after the presentations, Stalker said and CAF also held a social media poll about what people would prefer to see for the future of the site.
Finally, in January 2015 the Bureau of Economic Development issued its request for proposals.
The request has two components potential developers must satisfy: the core medical component and the market rate component.
The core medical component is to consist of a new Cook County Health and Hospitals System administrative building and a health clinic, which is estimated to cost $90 million to $170 million.
The market rate component will include the development of hotels, a medical education center, residencies and a parking expansion. This development is estimated to cost $274 million and $540 million.
The county hopes developers will submit innovative, yet cost effective proposals, said the Bureau’s public information officer, Barbara Maloof.
As to why it has taken over a decade just to get to this point, Cooke said the challenge with the redevelopment was the building was designed as a hospital and though it contains 280,000 square feet of space, it runs only 60 feet deep.
The shallow depth limits the ways in which the building can be used, Cooke said. He added that the hospital also needs extensive facade repairs that are financially challenging for most developers.
“What’s made it so attractive under our concept is that we took the land in front of it and the land behind it and added it to the mix,” Cooke said. “[This] offers more flexibility to the developers.”
Stalker said the great expense in restoring and redeveloping the building may also have contributed to the slow planning process.
“Many people feel very strongly about this building, not only because of how it looks but also their personal experiences or memories,” Stalker said.
“Whether or not that means it’s worth the money for it to be preserved, that’s what all these discussions [have been] about.”

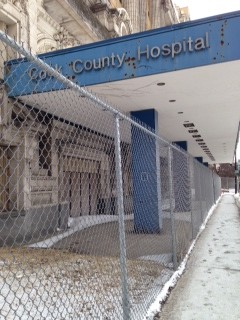
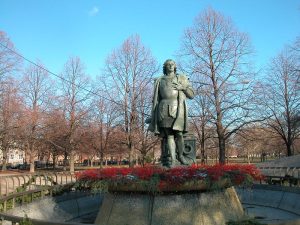
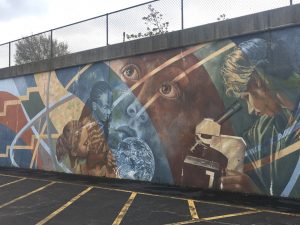

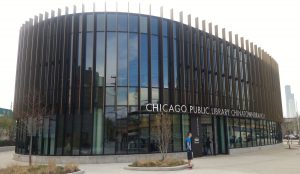
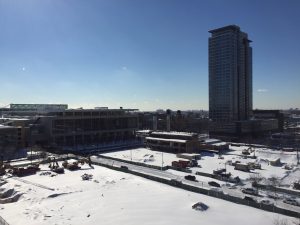
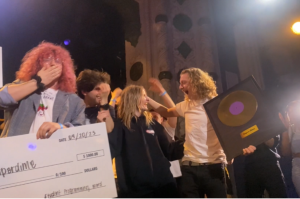





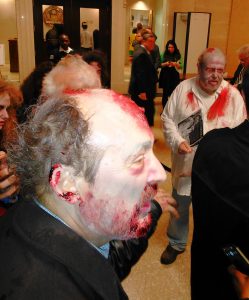


Be First to Comment